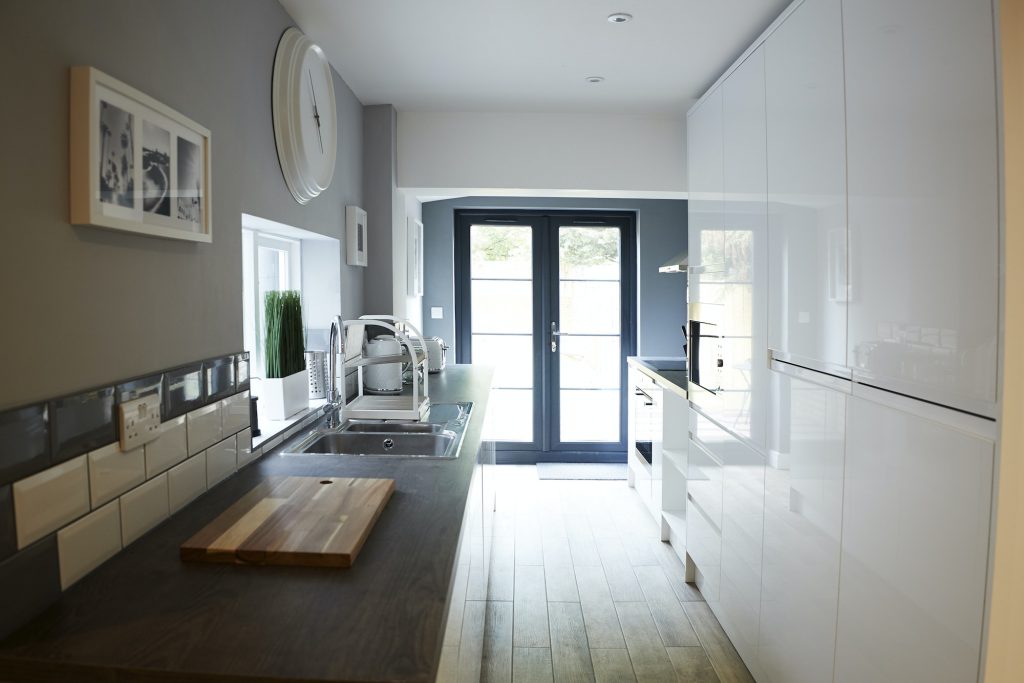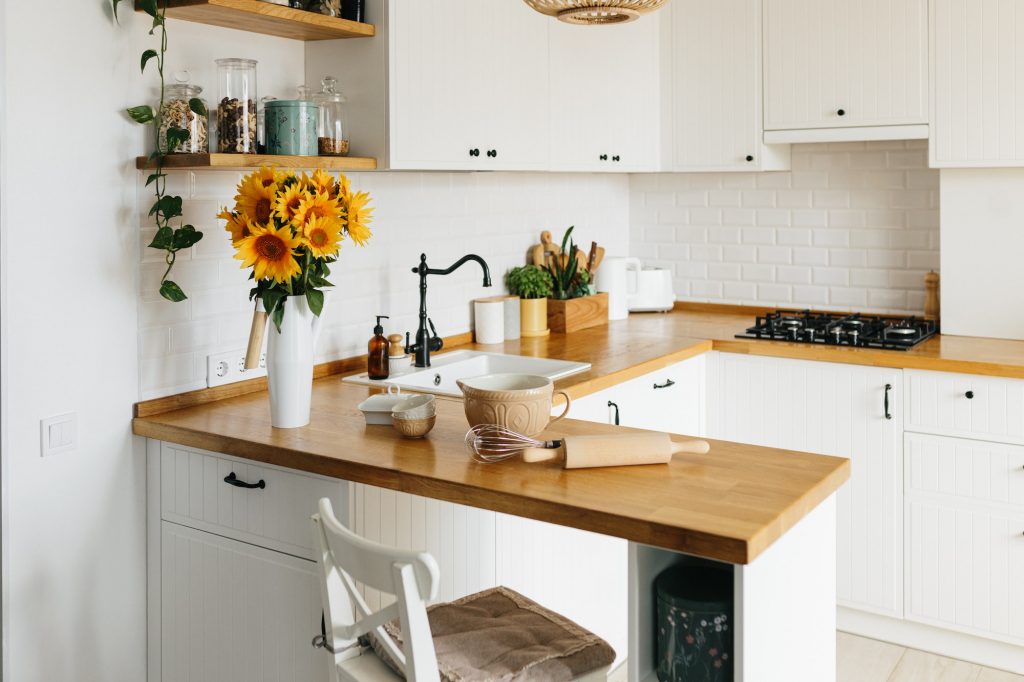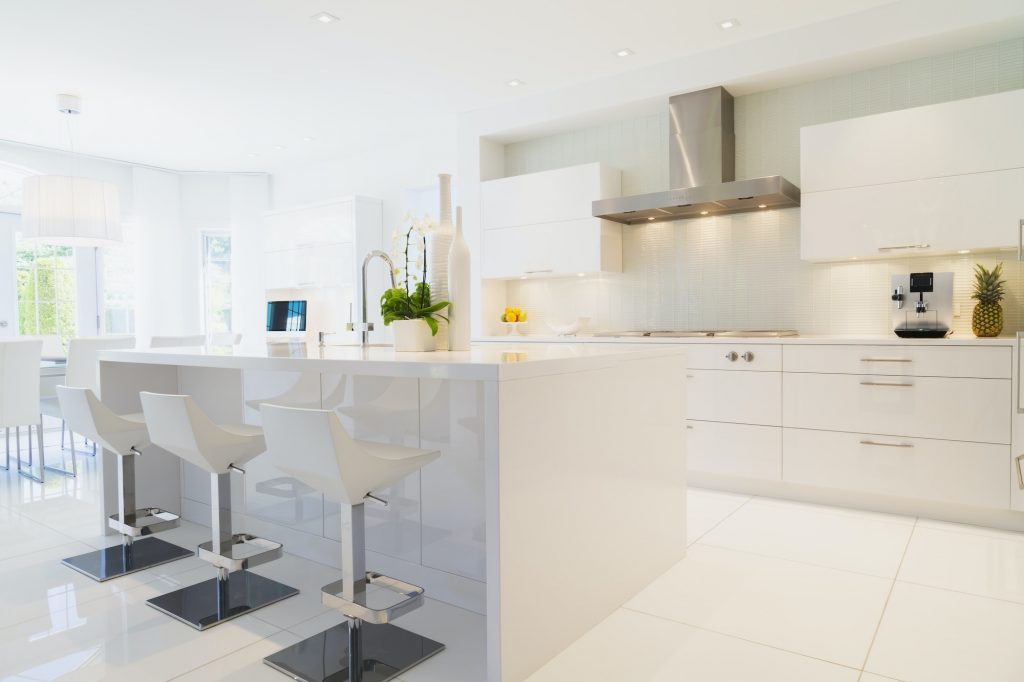When it comes to kitchen design, functionality is critical. A well-designed kitchen layout is essential for families or households with multiple cooks to ensure everyone has enough space and resources to prepare meals efficiently.
However, with limited kitchen space, it can be challenging to design a kitchen accommodating multiple cooks. In this article, we’ll explore different kitchen design layouts that cater to various cooks and provide tips on maximising space.
The Galley Kitchen Layout
The galley kitchen is a narrow, corridor-style kitchen ideal for small kitchens and those with multiple cooks. This layout features two parallel countertops with a walkway in between, making it easy for various people to work in the kitchen simultaneously.
The galley kitchen design is also highly functional, as all essential appliances and storage are within easy reach. To maximize space, consider installing wall-mounted cabinets and utilizing vertical storage solutions.

The U-Shaped Kitchen Layout
The U-shaped kitchen is popular for those with multiple cooks, as it provides ample counter space and storage. This kitchen design features three walls of cabinetry and countertops, creating a U-shape.
The U-shaped kitchen is particularly suited for larger kitchens, as it provides significant counter space for multiple people to work simultaneously. To make the most of this layout, ensure that the cabinetry and appliances are placed in a way that maximizes space and efficiency.

The Island Kitchen Layout
An island kitchen layout is an excellent option for those who want a kitchen that accommodates multiple cooks and provides a social space. This layout features a large centre island with a sink, stove, or even a second oven, allowing numerous people to work in the kitchen simultaneously.
To maximize the functionality of an island kitchen layout, ensure that the island is placed in a way that allows easy access to all appliances and storage. Additionally, consider adding bar seating to the island to create a social space for mealtime or entertainment.

Conclusion
Regarding kitchen design, having a layout that accommodates multiple cooks is essential. Whether you choose a galley, U-shaped, or island kitchen layout, it’s necessary to consider the size of your kitchen and the functionality you want to achieve. With careful planning and attention to detail, you can create a kitchen that meets the needs of multiple cooks and provides an enjoyable and efficient space for meal preparation.

